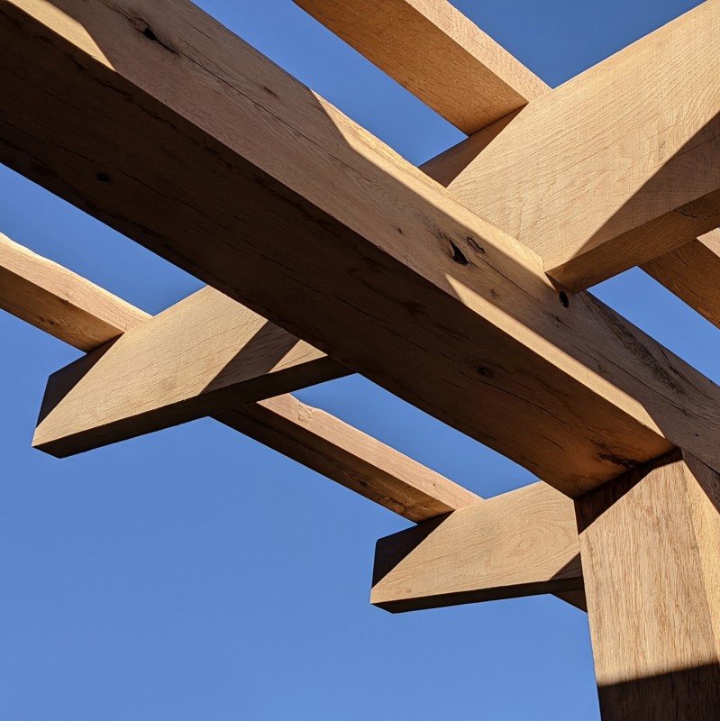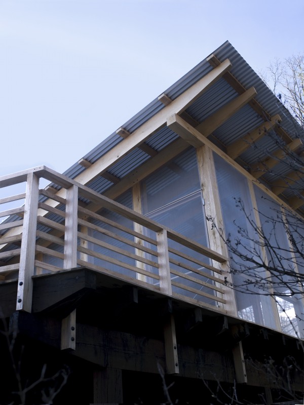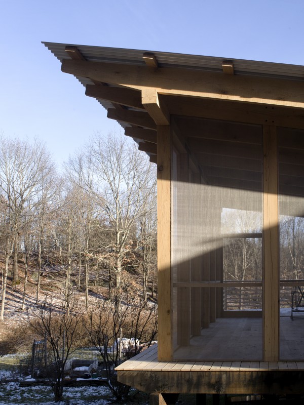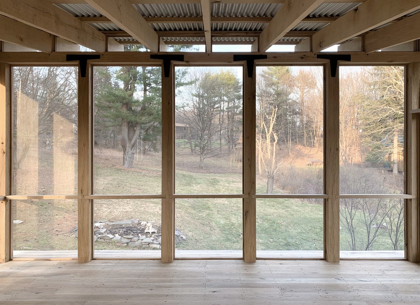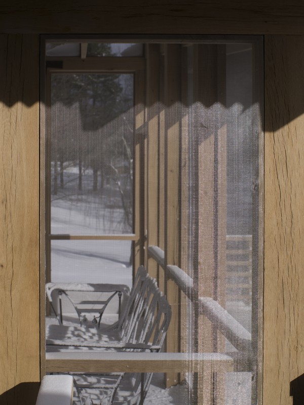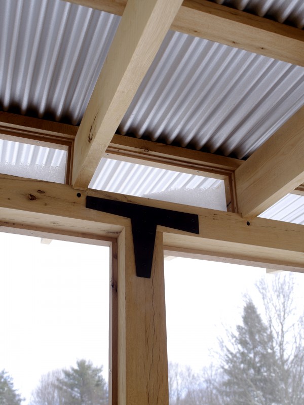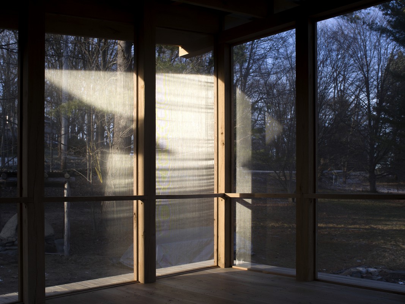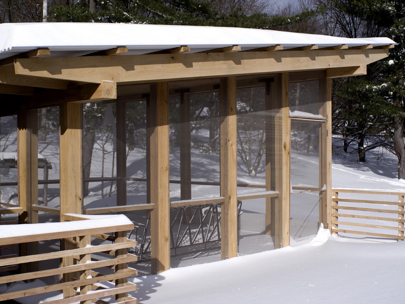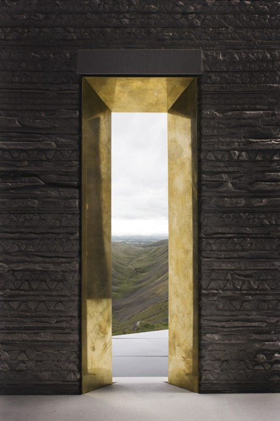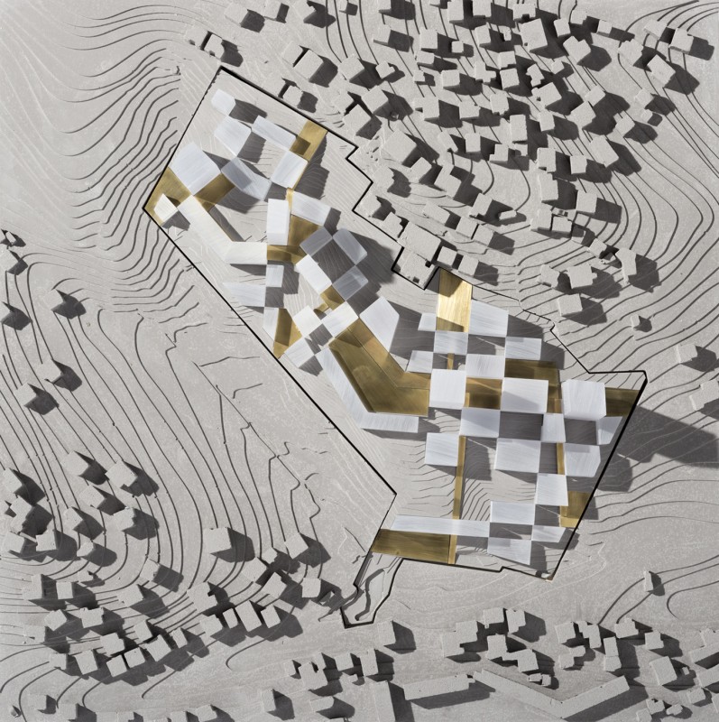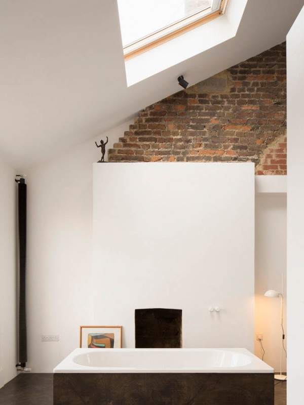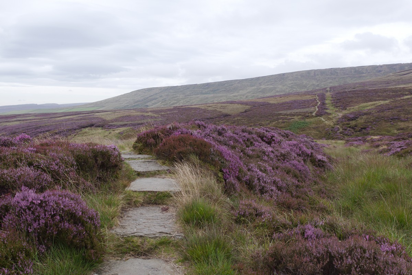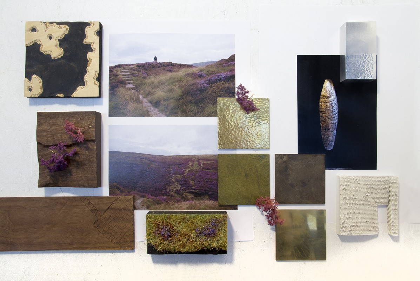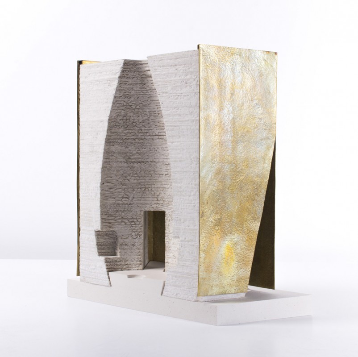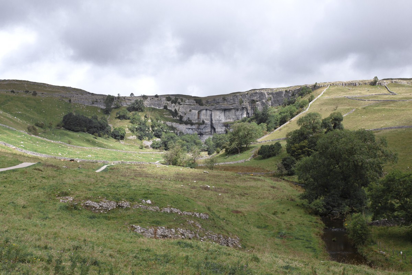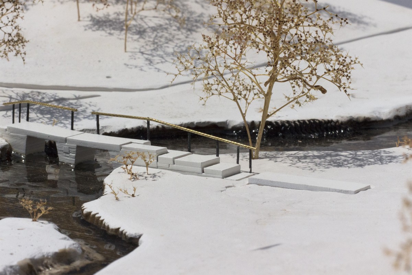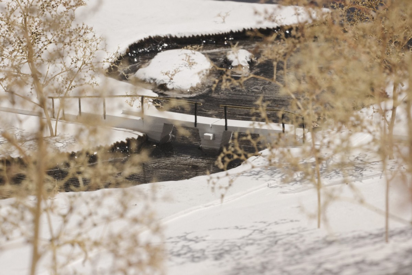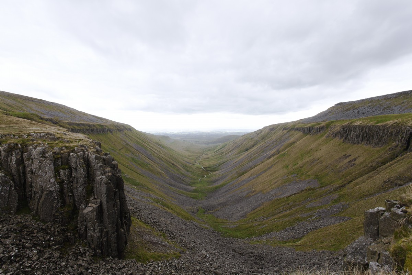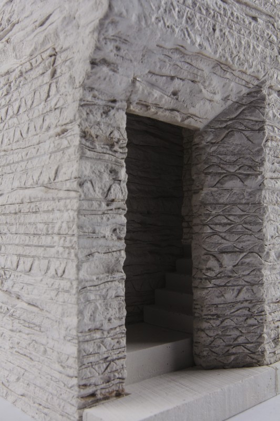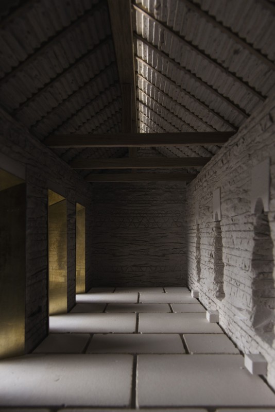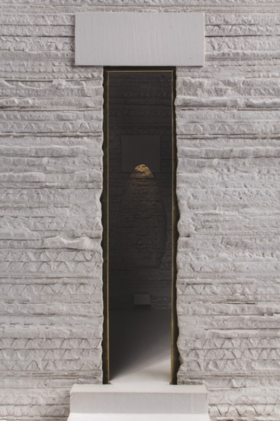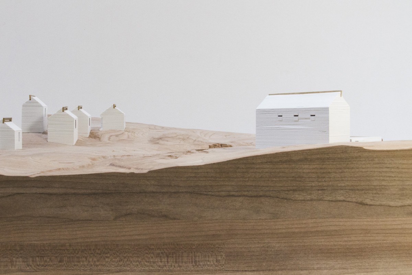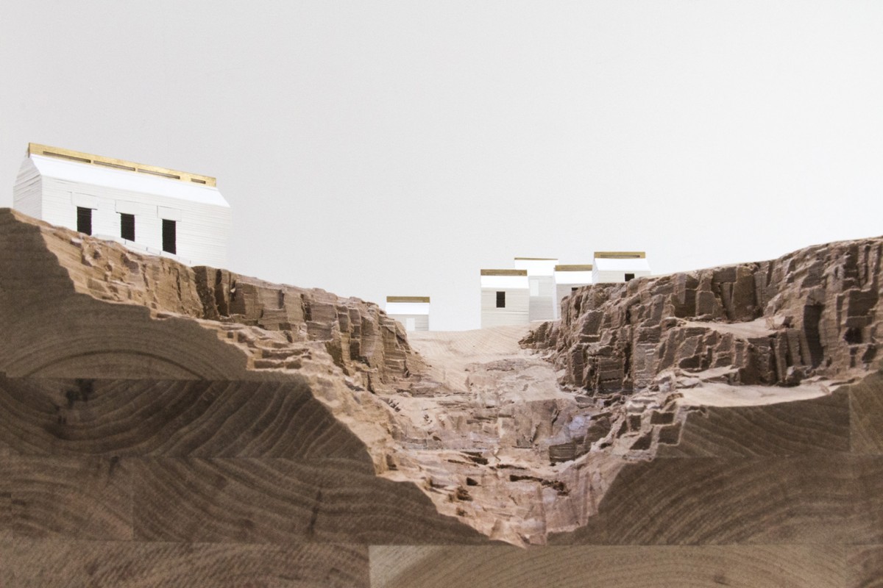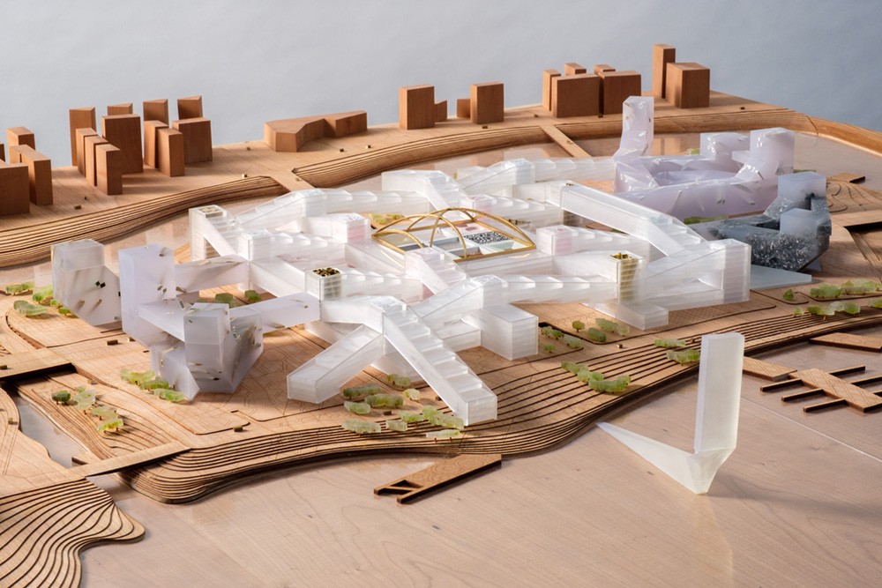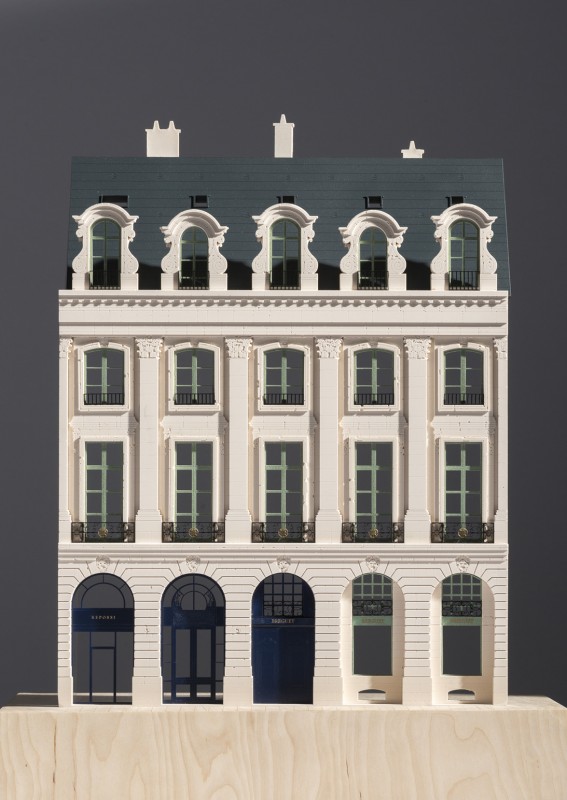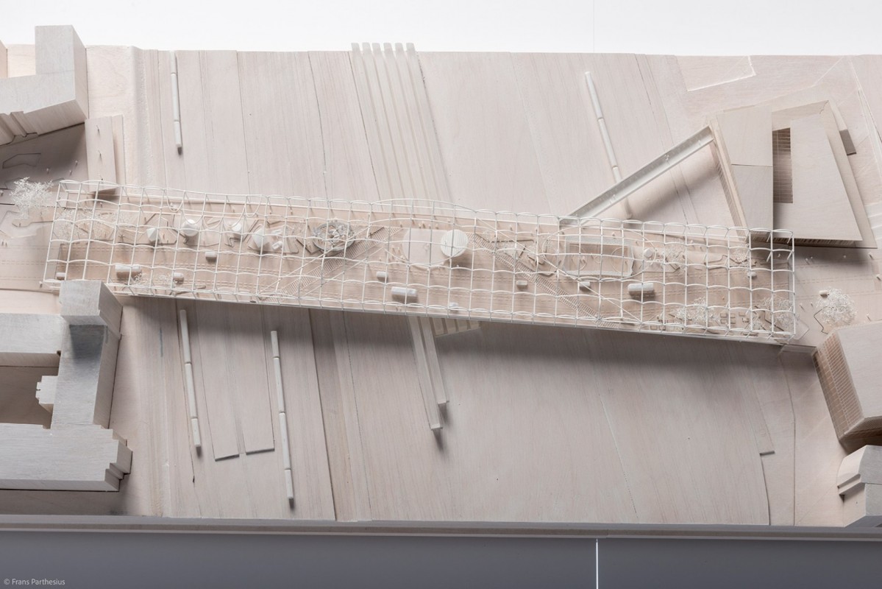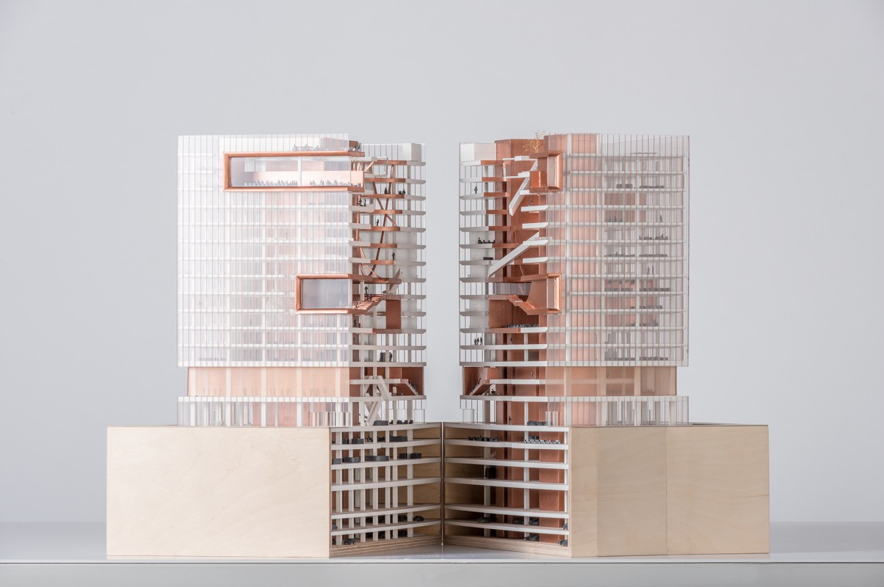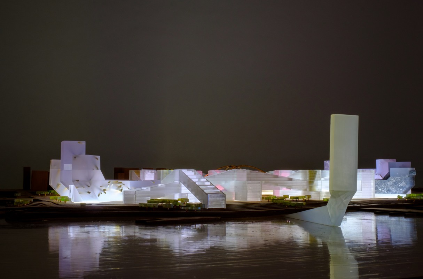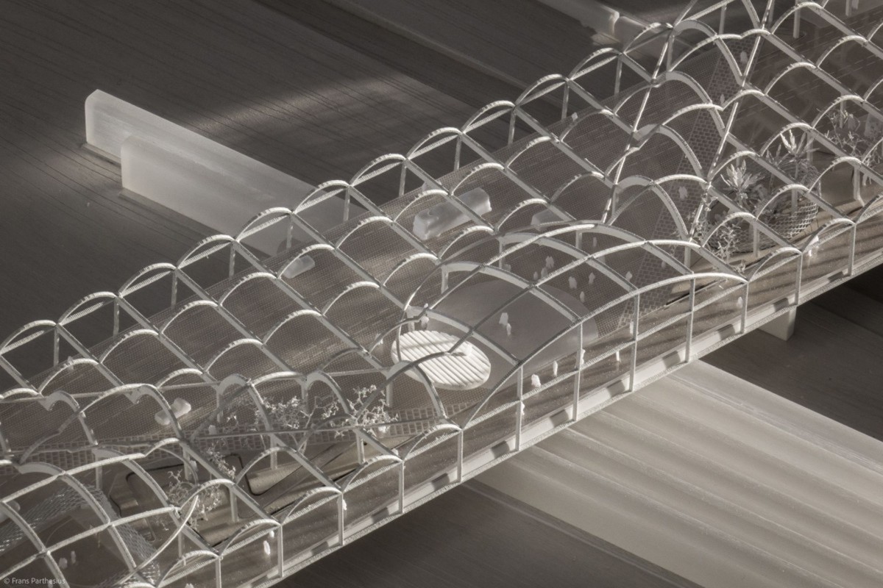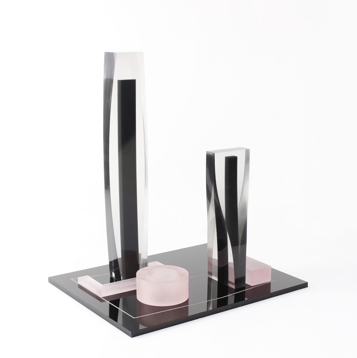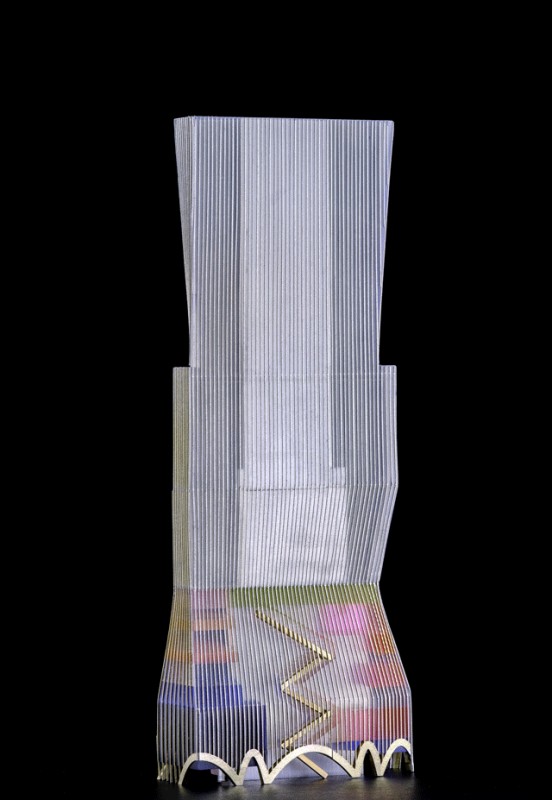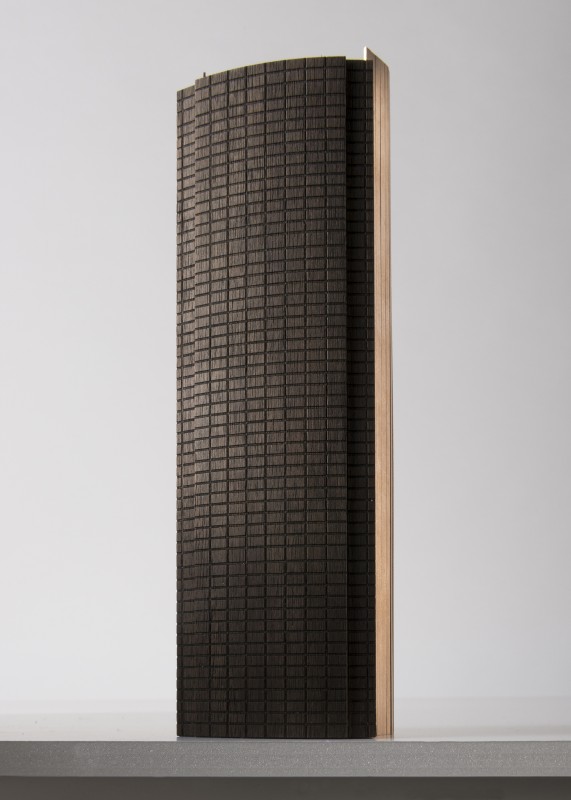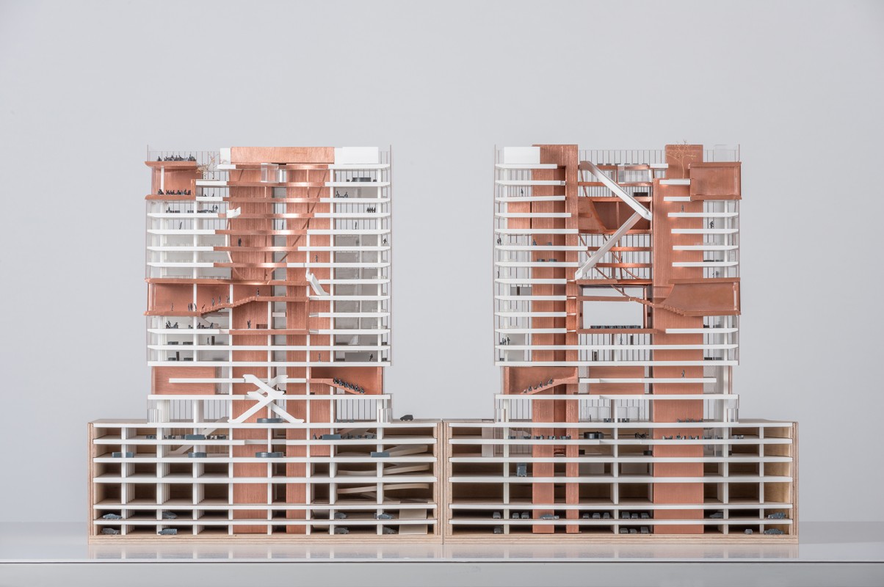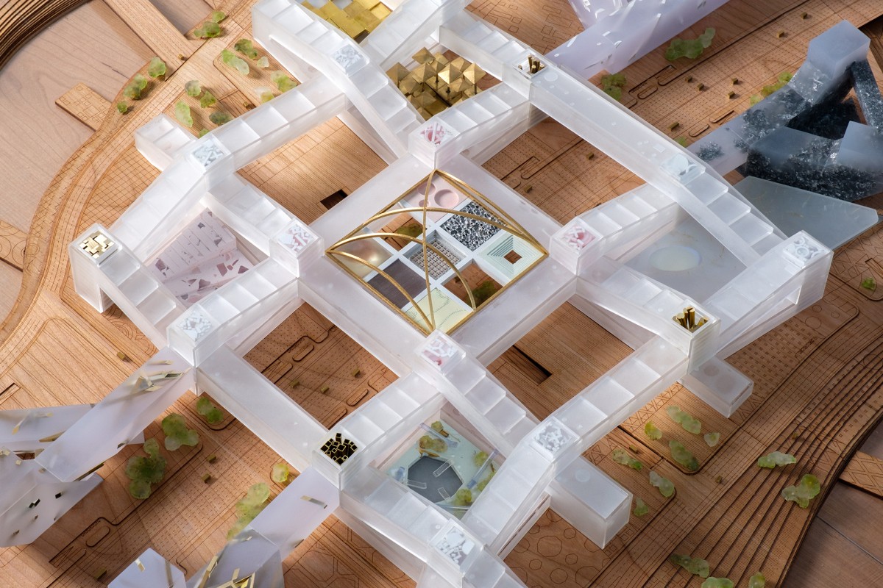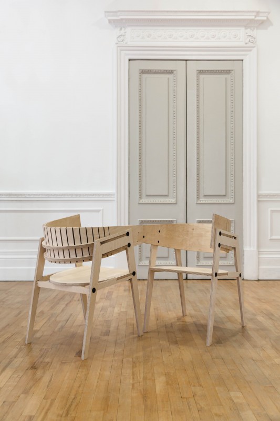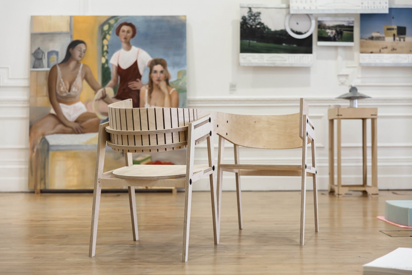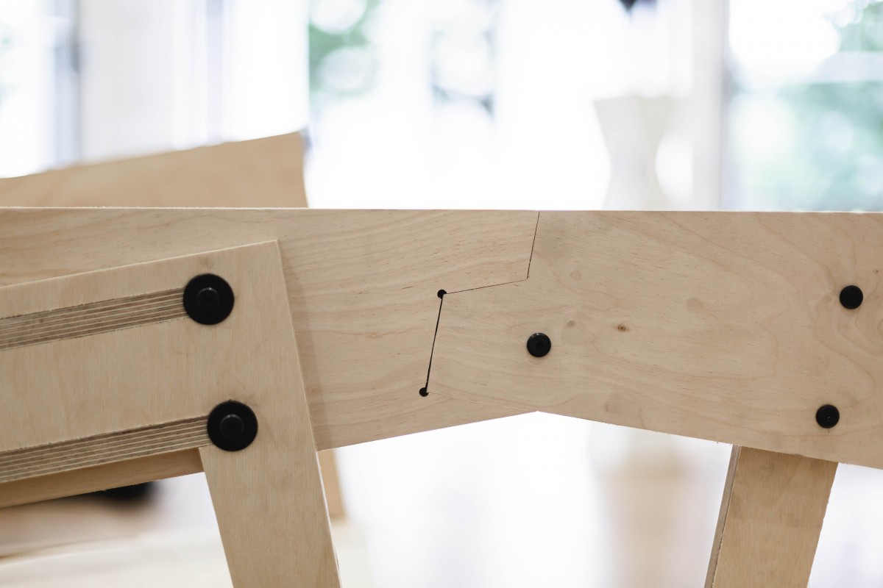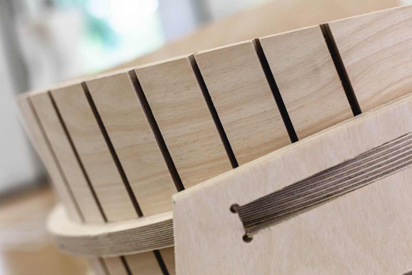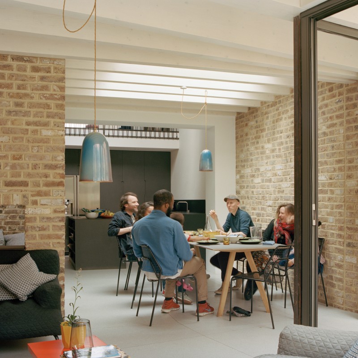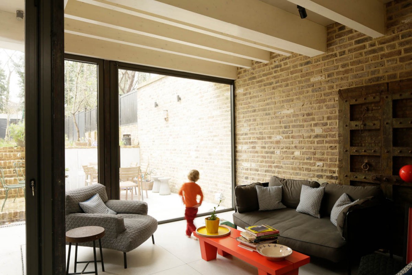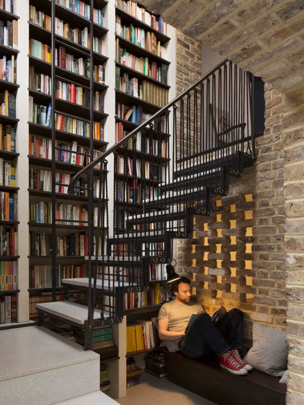Moments For Repose
Making Along the Pennine Way
Year:
2018
Materials
Plaster, brass, cherry and walnut
The Pennines do not compromise: they are a wilderness of rough grasses and mosses and wastes of naked peat and outcropping rocks, with few landmarks to guide the traveller on foot, whose progress along the broad and featureless moors is further hindered by expanses of marshy ground. . .This is a no-man’s land. Or was until walkers were given a right of continuous access from one end of the range to the other: a challenging expedition undertaken by thousands of adventurers every year, the full traverse being a memorable experience. This route is the Pennine Way—Alfred Wainwright
A national trail, the first to be designated and most cherished in the UK, the Pennine Way stretches 270 miles through the North of England from Derbyshire to Hadrian’s Wall.
Three interventions are proposed, three moments. The Cairn, a refuge to escape the bleak, desolate and hopeless moors of the Peak District at Black Hill. The Clapper Bridge, to take pause in the lush and tranquil garden that adorns the majestic Malham Cove. And the Sheep Shed, a chance to steal an intimate perspective in the face of the sublime High Cup—a geological phenomenon, a natural wonder.
This project was an explorative exercise that ensued the thesis Making is Thinking: Poetic Pursuits in Architectural Design. Working with a conviction that there are no ideas except in things themselves the project explored a method of making as poesis—which, philosophically speaking, means to bring some-thing into being that did not exist before—whereby one directs their sensory perception to the world of things in order to make them their own. With this notion of a poetic act, each proposal is a derivation of their namesake specific to each place. The project sought to answer questions about the essence of architecture embedded in its cultural meaning. That meaning which imparts a deep physiological experience of space, and a sense of place—of being in the world, of dwelling. The three interventions were about revealing things, by suggesting how one might make them.
Repose is a state of rest, sleep or tranquillity, but is also to be lying, situated or kept in a particular place. Architecture might aptly be described as a thing in repose. But things are, simply put though often a mistrusted truth, formed matter. It is this materiality, formed, that gives the thing its concavity, emptiness, light, air, odour, receptivity, and resonance—its corporeal wholeness that grants us its perception. The three things proposed, made, with time and use become situated whilst also situating those who use them—they are moments for repose.
1
Black Hill
2
Material response
3
1:20 sectional mode of the Cairn
4
Approaching the Cairn
5
Entering the Cairn
6
Cairn inteior
7
Cairn site plan
8
Malham Cove
9
Building the site
10
Approaching the Calpper Bridge
11
Steps of Calpper Bridge
12
1:20 model of Calppr Bridge
13
Across the Calpper Bridge
14
Looking back at Calpper Bridge
15
High Cup
16
1:20 framgent of Sheep Shed
17
Entering the Sheep Shed
18
Sheep Shed interior
19
Looking out to High Cup
20
Looking back to seat in Sheep Shed
21
Behind the Sheep Shed
22
Looking up at the Sheep Shed
